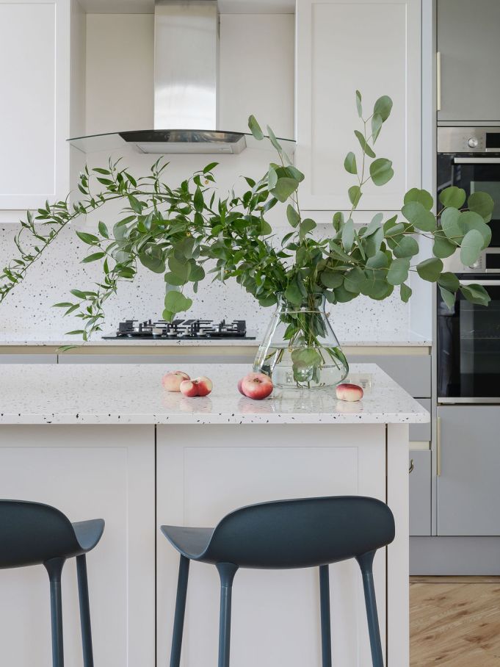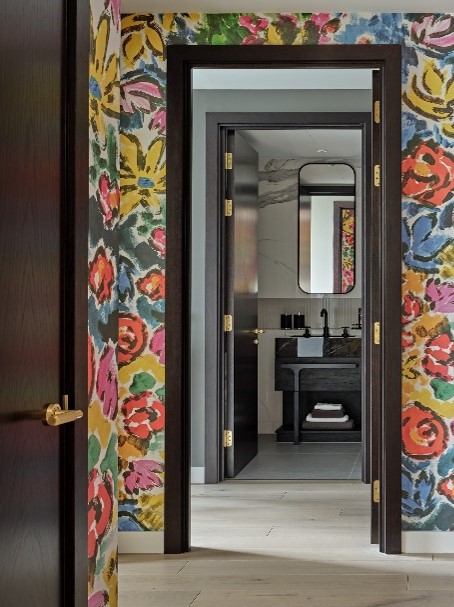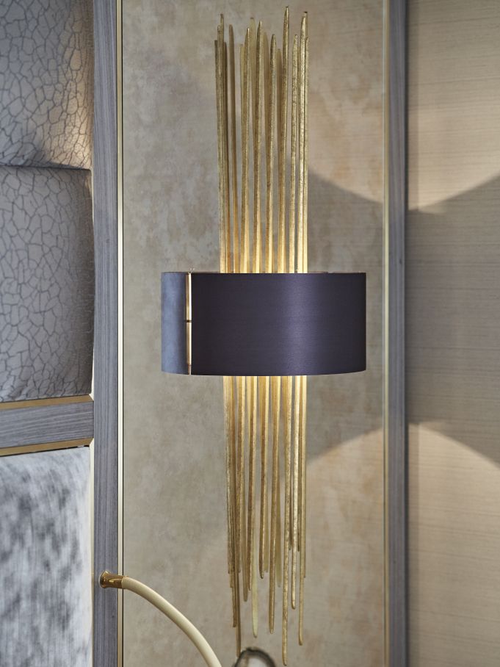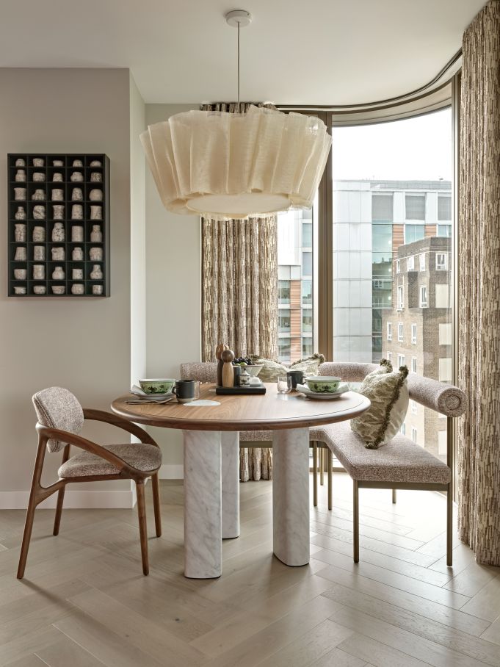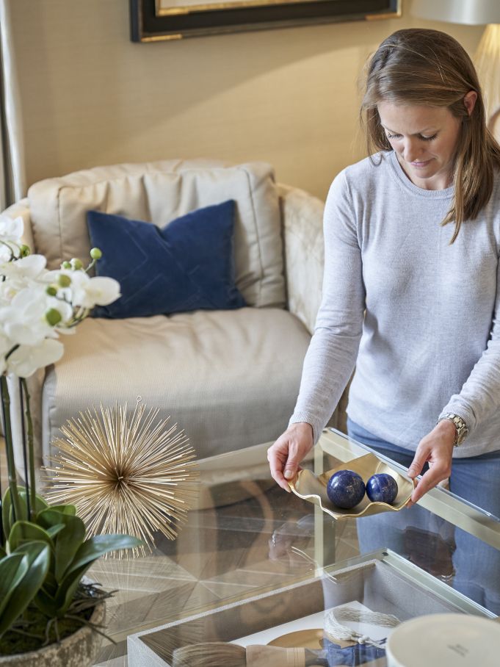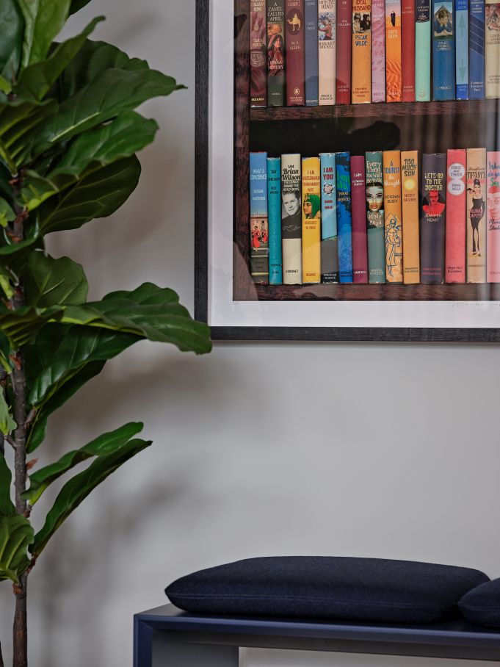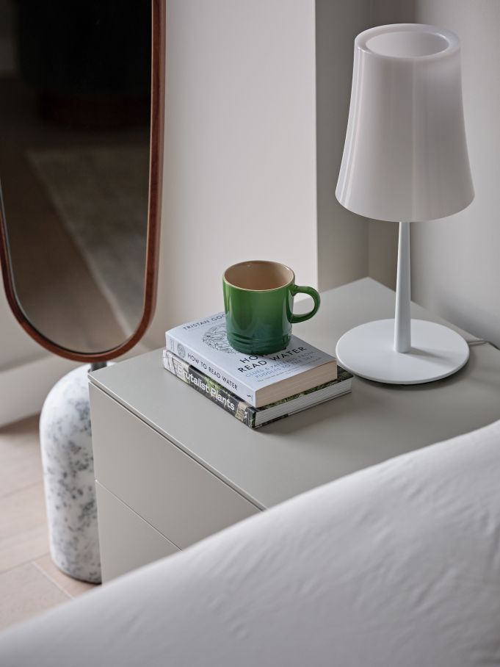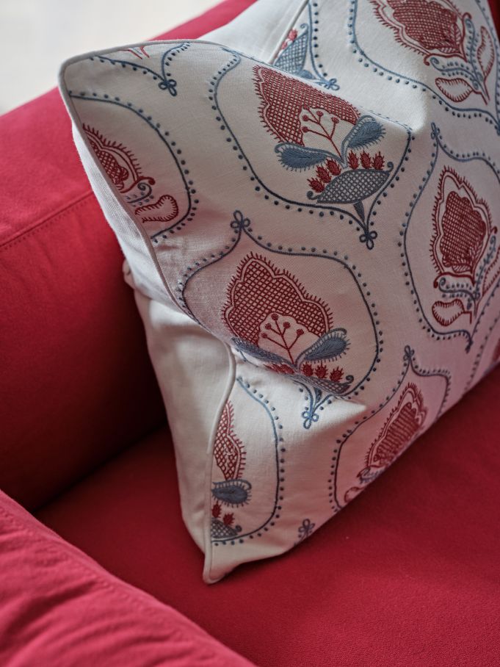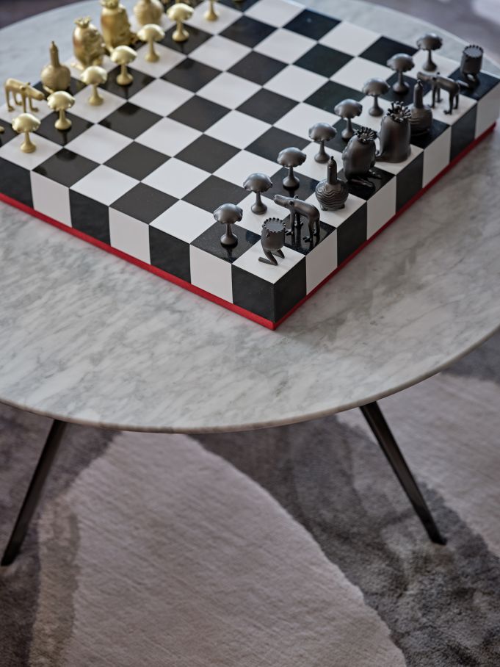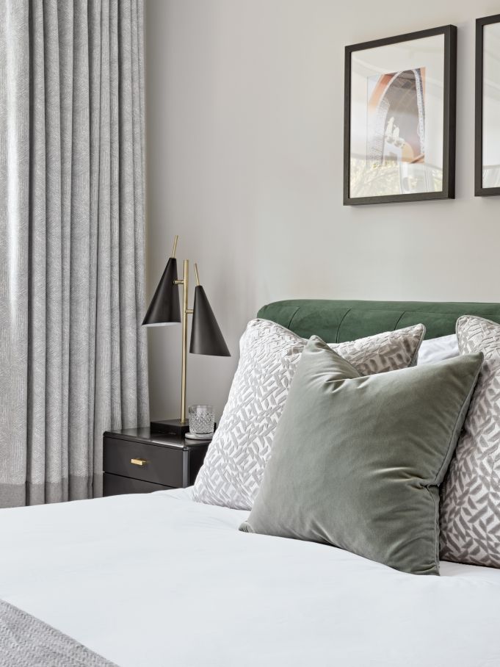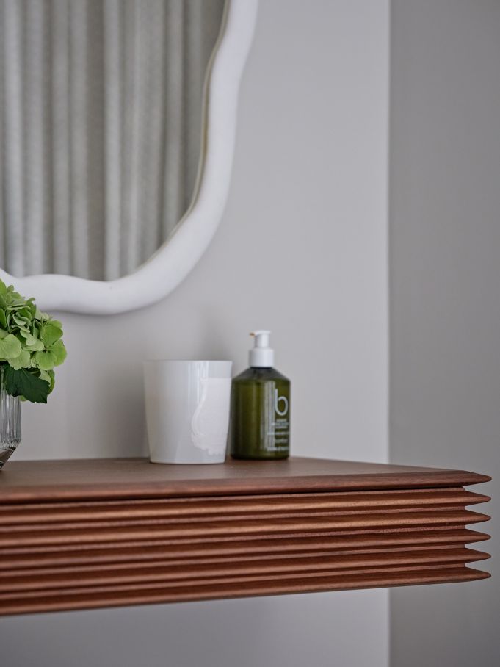ABOUT US
Luxit Interiors was founded by Claire Douglas in 2016 and the design diversity the studio offers continues to go from strength to strength. Rather than leaning towards a signature style, Claire is inspired by spaces that are not only aesthetically beautiful, but those which stimulate an emotional response for the people within them. Luxit Interiors channels this creative motivation into delivering bespoke designs, each as unique as the personalities who inhabit them.
Claire previously held dynamic positions with the highly regarded The Studio Harrods and Morpheus London, gaining extensive experience on luxury residential projects in the UK, Europe and the Middle East. Through careful orchestration of the various design stages, the team successfully delivers beautiful interiors that are tastefully luxurious and timelessly elegant.
WORKING WITH US
Step One: The Brief
Key to the success of any project is ensuring that the interiors are a true reflection of our client’s aspirations and requirements. To build a picture of the project, we will visit the space and arrange an initial consultation with the client. Here we take the time to learn about how the client wishes to use the property and their lifestyle, understand their personal taste, and what their design aspirations are. We also ensure that we recognise factors such as time scale, budget, and any structural or administrative requirements. Following this, we will send a proposal to the client outlining the brief as we understand it, our design fee for this, and an estimated budget (if feasible at this stage).
Step Two: The Concept Design
Interpreting the detailed brief, we will present concept boards as well as layouts, including furniture plans plus any structural changes that may be required. Imagery of suggested finishes, furniture and joinery concepts will further portray our understanding of the creative direction and ergonomics of the space. This is a collaborative stage, and we encourage open and honest discussions to ensure we are on the right page and get the best outcome.
Step Three: The Detailed Design
Following approval of the concept design, we progress to the detailed design stage. Bespoke joinery and architectural drawings will be presented, along with base build materials, fixtures and fittings. All relevant information and schedules are prepared, the team and contractors are assembled, and a fully itemised breakdown of costs is provided in line with the budget.
Step Four: Furniture, Furnishings & Accessories
Curating furniture and lighting selections, fabrics and wall finishes, this is when the personality of the space really comes to life with each added layer of visual and sensual stimulus. We work with a wide network of specialists including craftspeople, upholsterers and manufacturers, who are the best in their fields. We also liaise with art experts, linen suppliers, tableware brands etc. to bring together the final aesthetic elements of the design.
Step Five: The Delivery
Offering a full project management service from concept to completion, we are on hand every step of the way alongside our team of highly skilled industry experts. Regular site visits to ensure our designs are being carried out to their exact specifications and that the project is progressing as planned provides complete peace of mind for our clients. We will also oversee installation of all loose furniture, artwork and accessories, providing a turnkey solution for our clients should this be something they desire.


